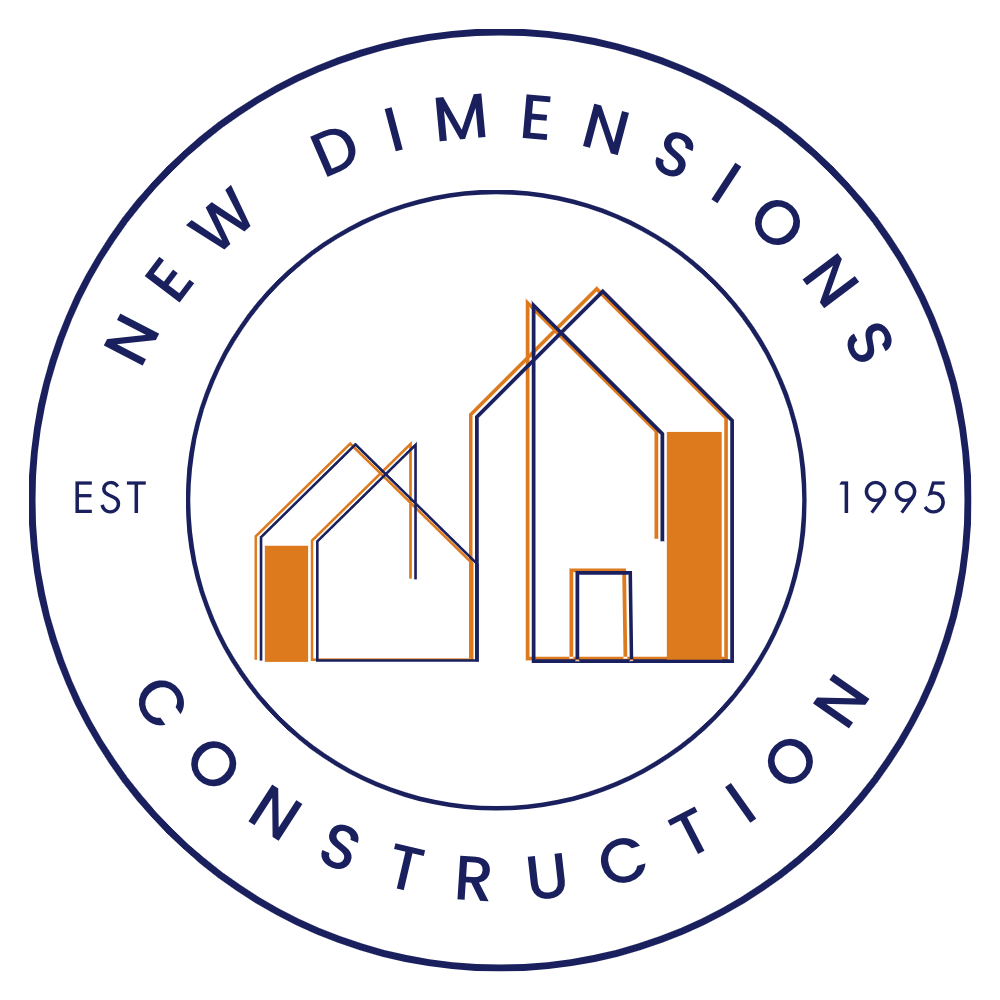Custom Country Escape
CompleteD 2020
Summary: A spacious county home and workshop houses to accommodate our client’s needs now and into the future. The main living space occupies the entry level with additional space for visiting adult children and grandchildren in the daylight basement and on the upper floor. Indoor and outdoor kitchens with custom cabinetry and stonework provide an environment for creative cookery and entertaining while the shop houses mechanical projects in a conditioned environment. Traditional materials and shapes combine in new ways to form an exterior that suggests but does not mimic traditional farm-style architecture.
Architect: Grant Group Architecture








